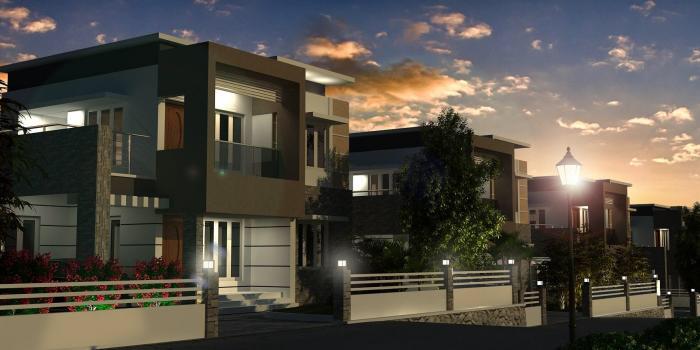THIRUVANKULAM, Kochi

INHOUSE Seventh Avenue, a premium project by INHOUSE Projects, blends luxury and natural beauty to offer a grand living space in one of the most prestigious neighborhoods in Ernakulam. The modern and stylish Villas are an architectural marvel in itself and are tastefully crafted to the desires of the prospective owner. The gated community offers a pleasant living ambiance with ample recreational space, leisure areas and much more. Moreover, the ease of accessibility to all other conveniences nearby makes life at INHOUSE Seventh Avenue even more restful. Set in a prime piece of land, the Villas lend ample breathing space for living a life of utmost comfort. With a choice of impressive architectural designs, the 3 Bedroom Villas at INHOUSE Seventh Avenue spell luxury in each and every corner. Seamlessly merging greenery, the Villa gives a view of the green environs surrounding the anode. Being located peacefully away from the clamored city life, yet being easily accessible to all your favorite spots, INHOUSE Seventh Avenue is the picture perfect Villa that you've always dreamt about. Peaceful living, not just a state of mind. It is now a way of living. Strong yet calm. Simple yet elegant. Far from the hustle and bustle of everyday life. A convenient yet quiet location with every facility at arm’s length. Built to last a lifetime like the values you pass on from one generation to another.

Front Door frame and all other Door frames shall be in good quality Hardwood. Designer Front Door shutter shall be in Teakwood. Backyard Door shutters shall be in good quality Hardwood and other internal Door shutters shall be paneled shutters oflacsons or equivalent made. Magnetic Door stoppers shall be provided for the main and all Bedroom Doors. All hardware/ accessories and locks shall be in brush finished stainless steel of Godrej/ Yale or equivalent.

Rustic finished designer tiles of Simpolo/ Khajaria/ Asian or equivalent for floor and wall. Tile dadoing up to height of 210 cm. PVC concealed plumbing shall be provided with sanitary fixtures of Cera/ Jaquar or equivalent made and C.P fittings of Jaquar/ Cera/ Toto or equivalent made shall be provided. Hot and cold water mixer with shower and plumbing provision for geyser in master bedroom toilet.

Concealed Finolex/ Legrand or equivalent made copper wiring. All Switches shall be modular ones of Legrand, Schneider or equivalent made controlled by ELCB and MCBs with an independent three phase KSEB meter.

Vitrified Tiles of Simpolo/ Khajaria/ Asian or equivalent for Living, Dining, Bedrooms, Family Living and utility areas. Satin/ Rustic finished Vitrified Tiles for Staircase, Balcony and Kitchen areas.

Emulsion paint with putty finish for inside walls and ceiling. Exterior Emulsion for external walls, enamel paint for woodwork and grill.

All round compound wall and gate with Security Room shall be provided for the entire project. Round the clock security with CCTV Surveillance.

Granite counter top. Stainless steel sink with drain board.

K.W.A/ Ground Water supply from open well through sump and overhead tank.

Provision for cable T.V connection in drawing room.

Good quality solid Block masonry with Cement mortar.

Provision for AC point in all Bedrooms

Rubble masonry with cement mortar.
© 2024 Inhouse. All Rights Reserved | Privacy Policy